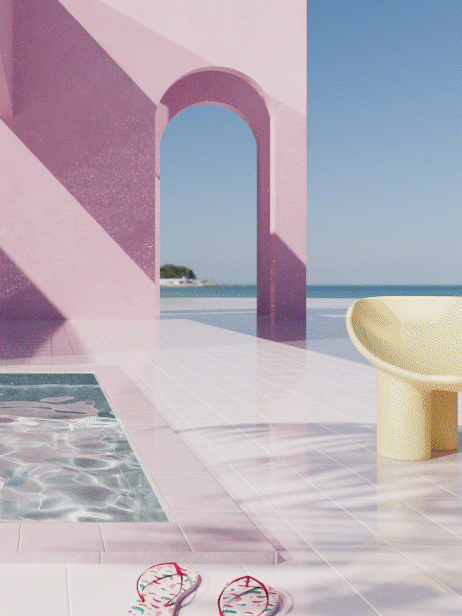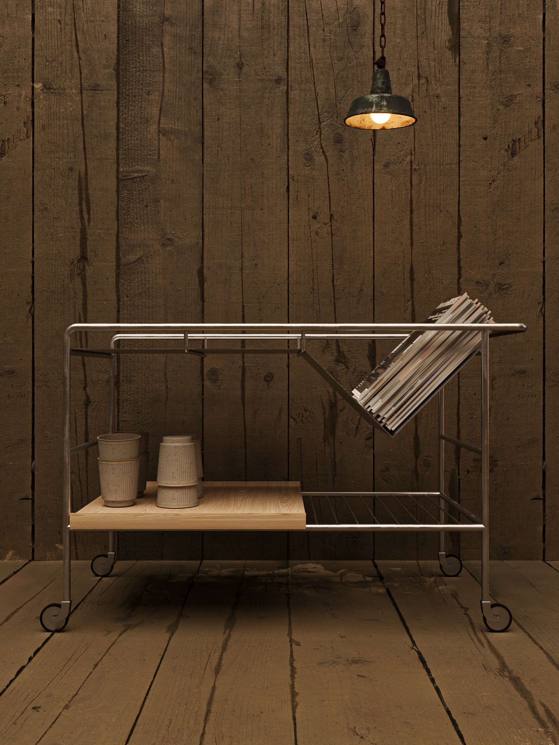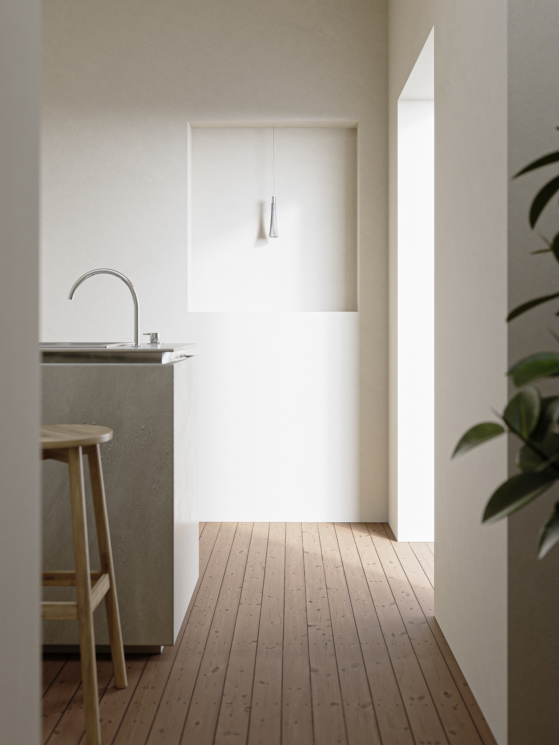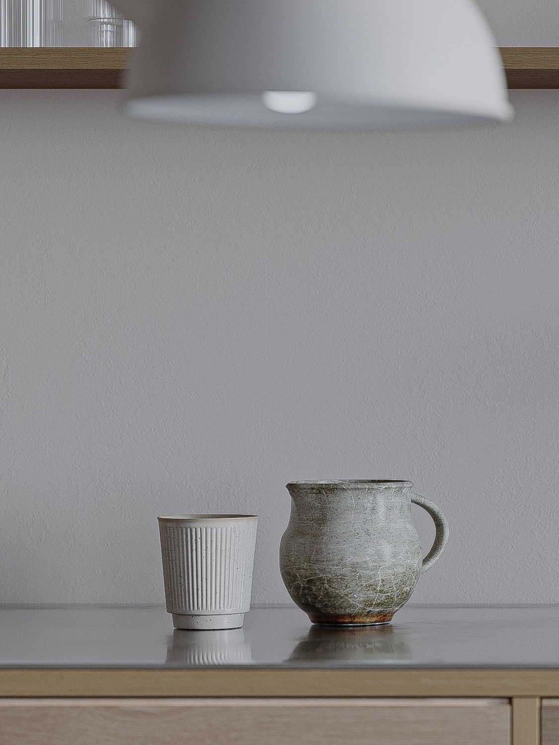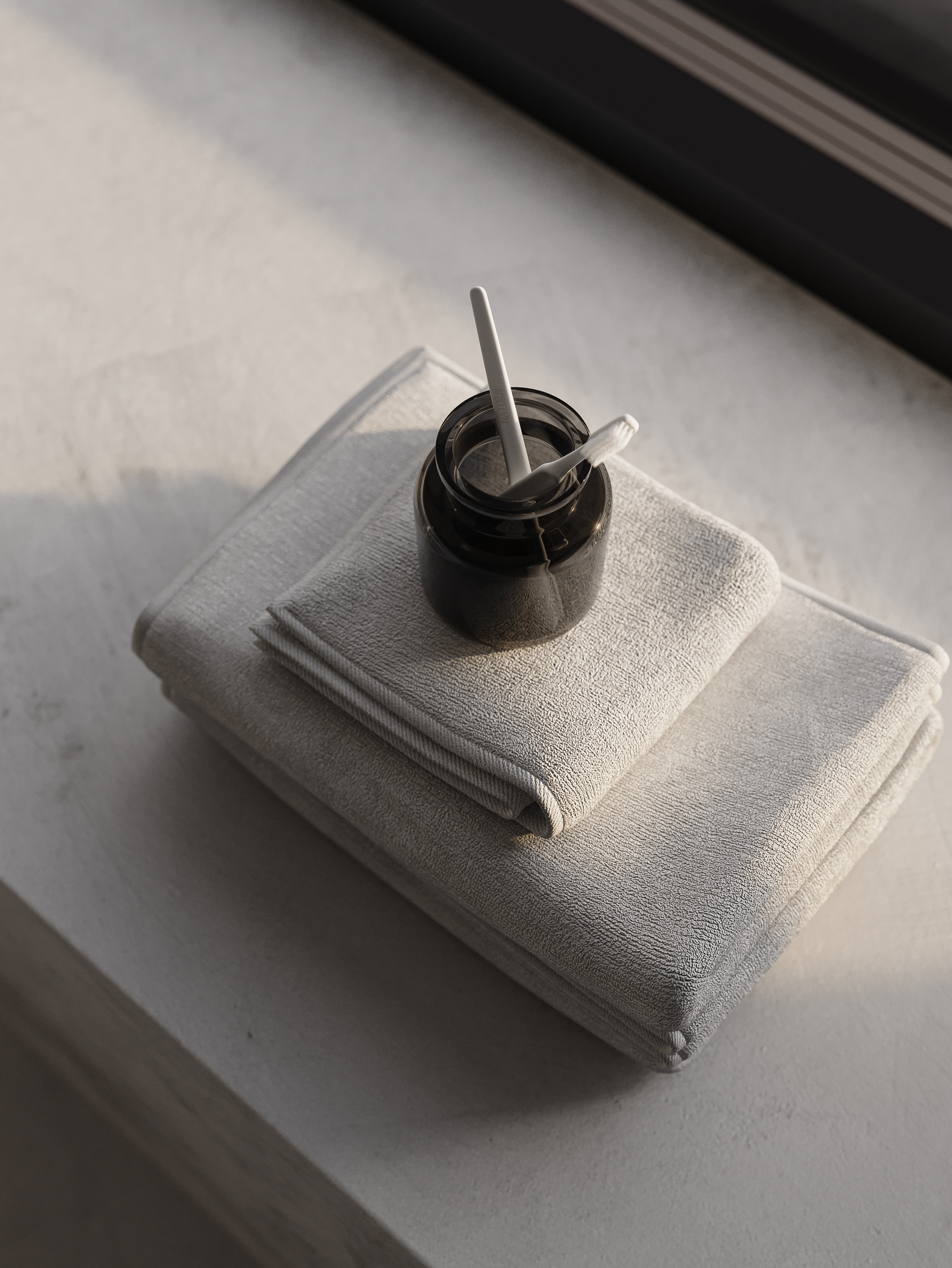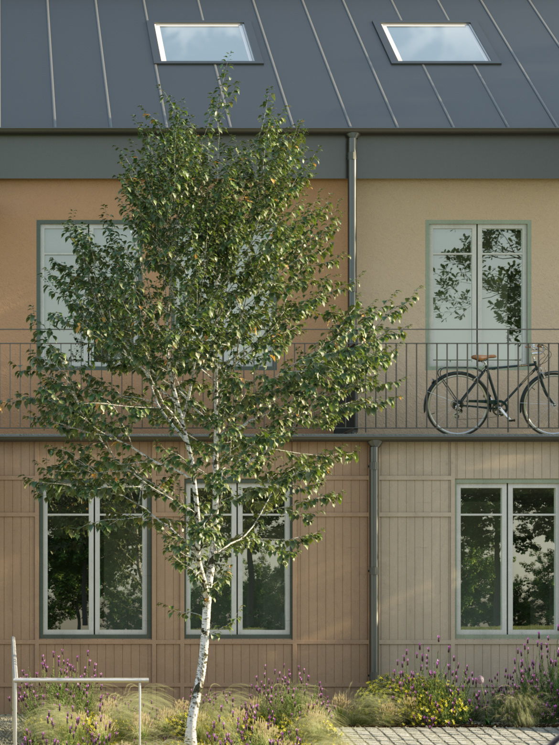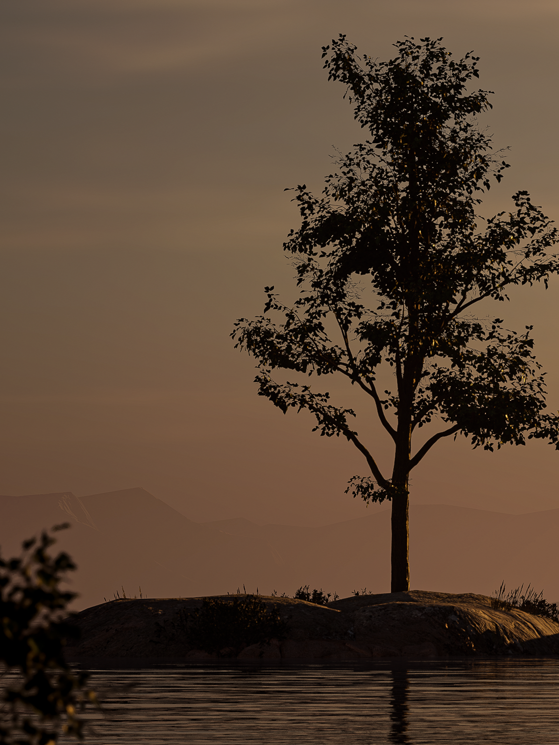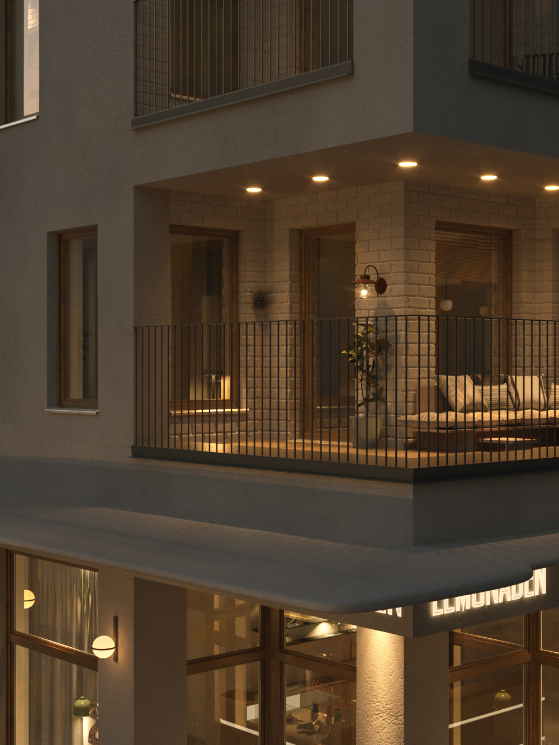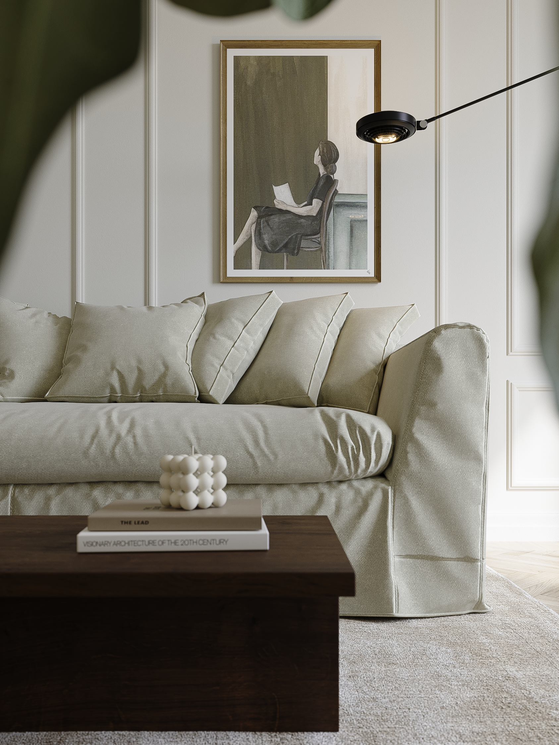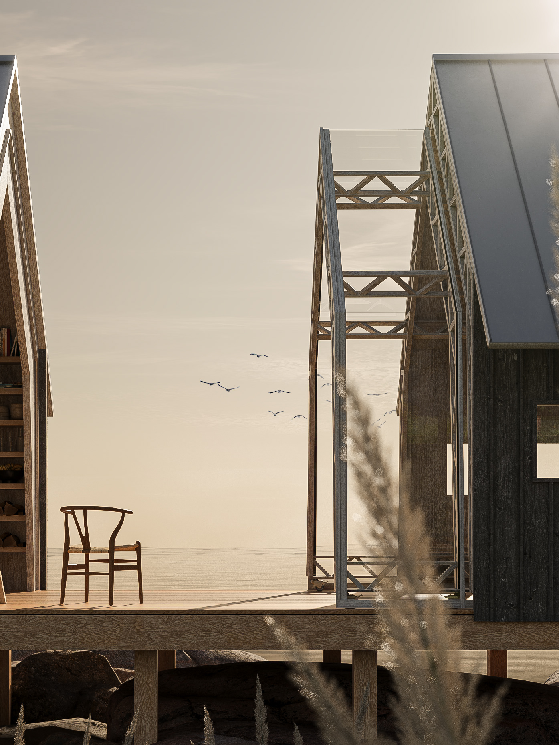SCHOOL PROJECT
'Exhibition with Agnes Martin & Hans J. Wegner'
- 2022 -
'Exhibition with Agnes Martin & Hans J. Wegner'
- 2022 -
The task was to visualize the Louisiana Museum of Modern Art in Humlebæk, Denmark - with as accurate materials as possible. The task meant that I would work in a group of five. My group was assigned to create an exhibition with the American abstract painter, Agnes Martin (1912-2004) and the Danish furniture designer, Hans J. Wegner (1914-2007). After a study visit, we documented materials and measurements from the building. To create a spatial perception of the building, I created drawings in Autodesk Revit and later on exported the model into 3ds Max for further work and photorealistic visualizations.
3D Renders
Main tools: 3ds Max, Corona Renderer & Adobe Photoshop
Main tools: 3ds Max, Corona Renderer & Adobe Photoshop
Below you will find my elevation-, section- & floor architectural drawings which was created in Autodesk Revit to get a spatial perception of the building > Louisiana Museum of Modern Art (building B).
Elevation-, section- & floor architecural drawings
Autodesk Revit
Autodesk Revit
