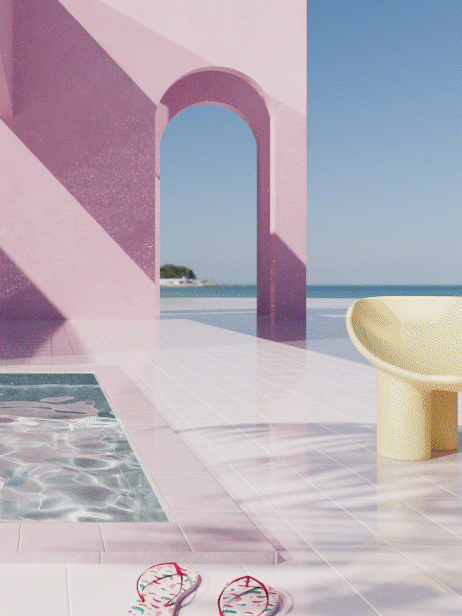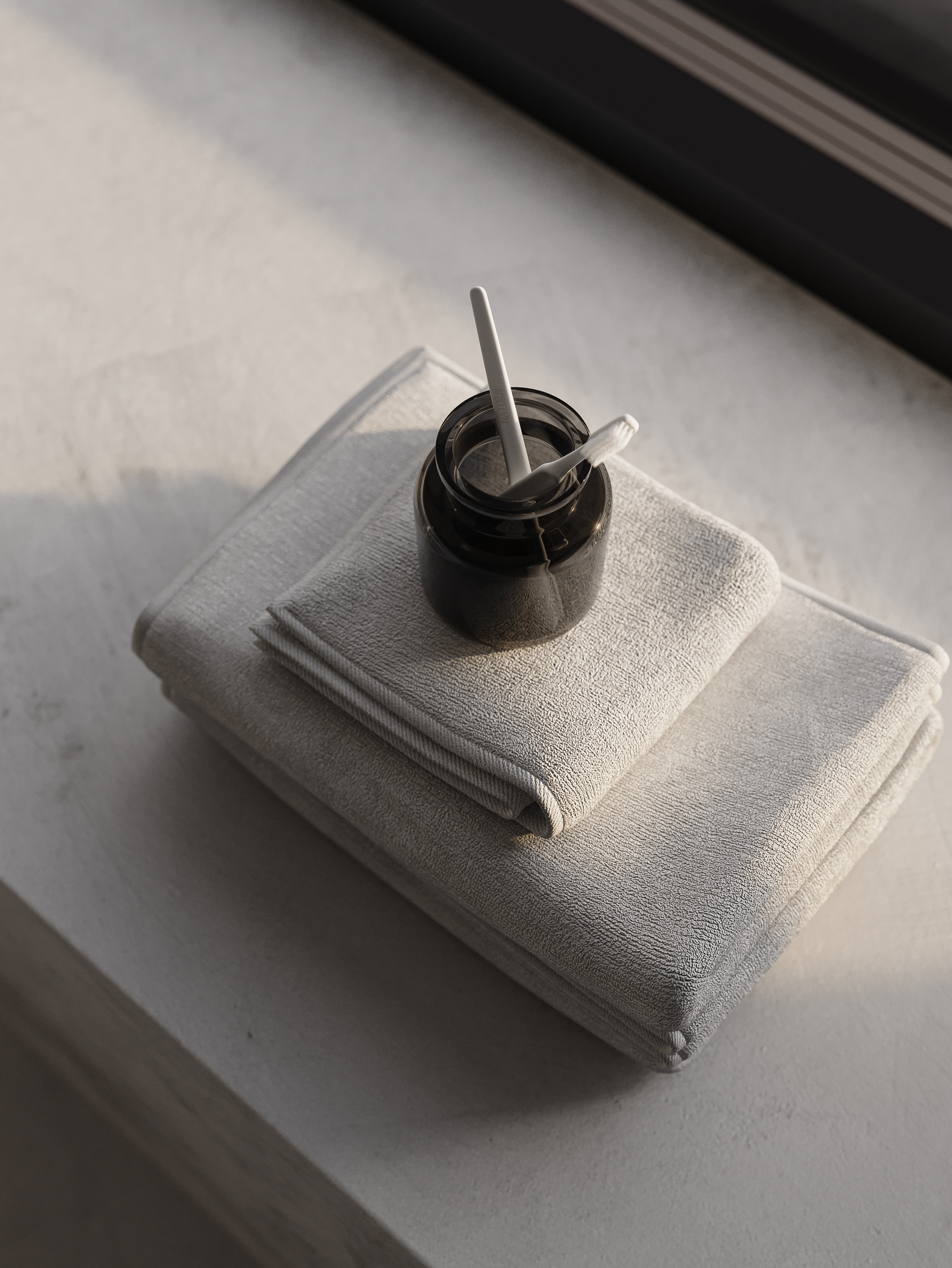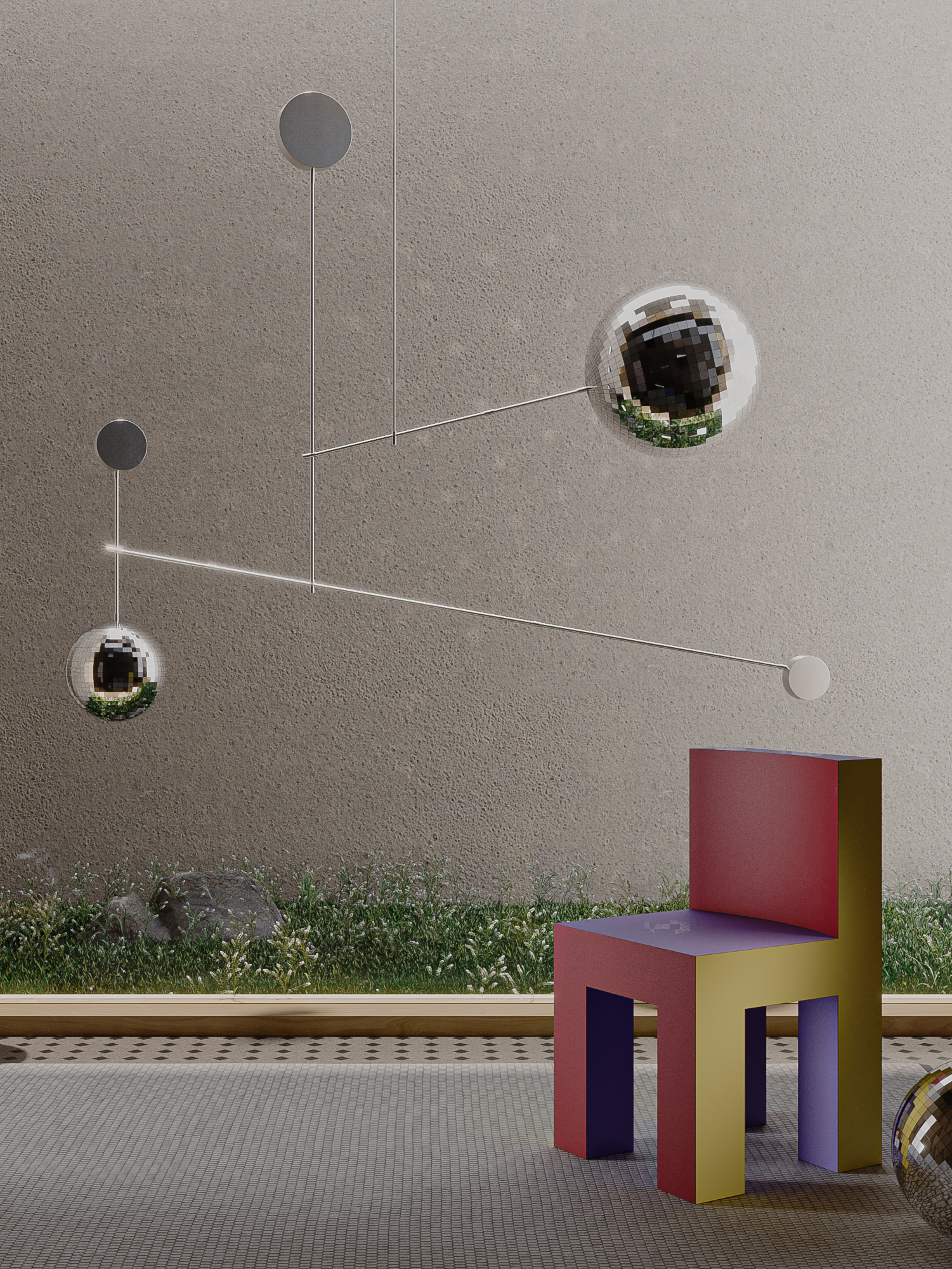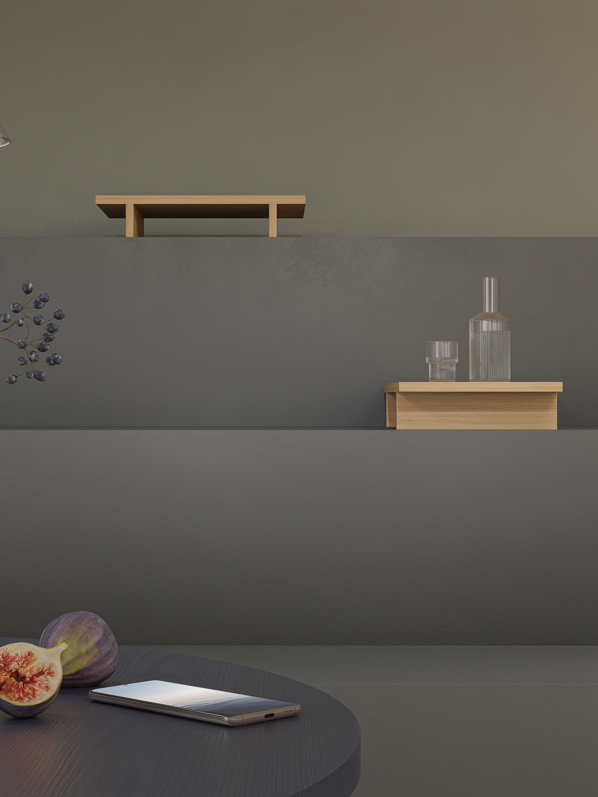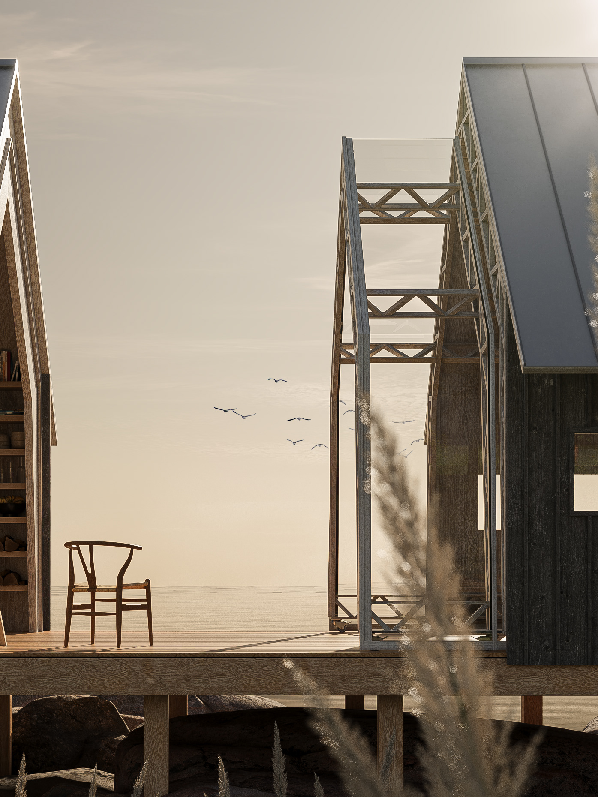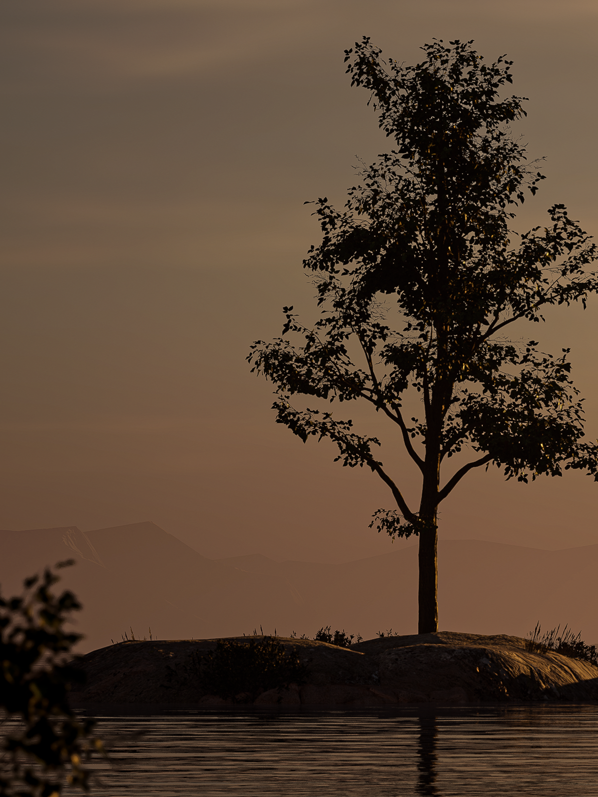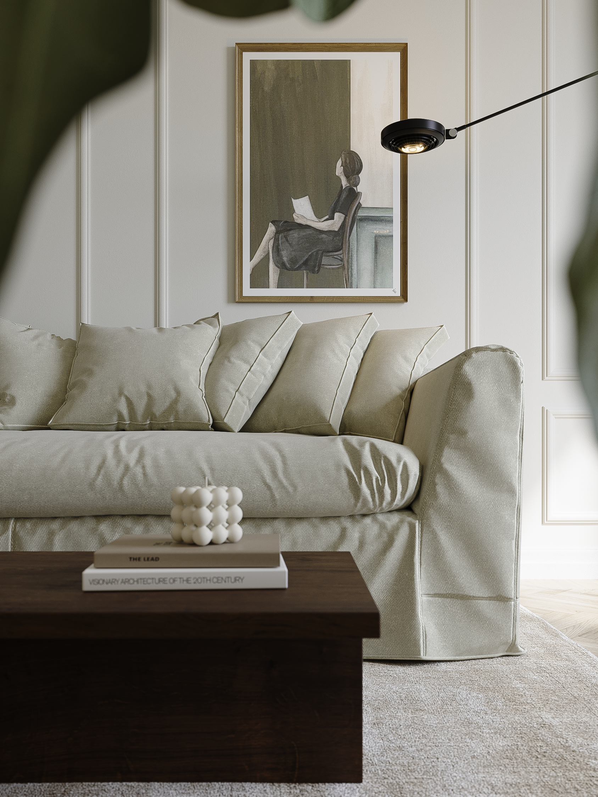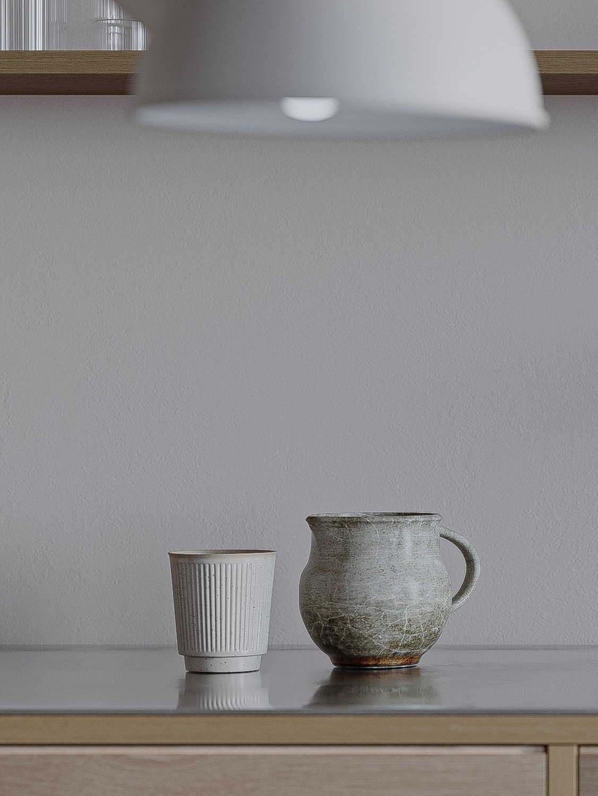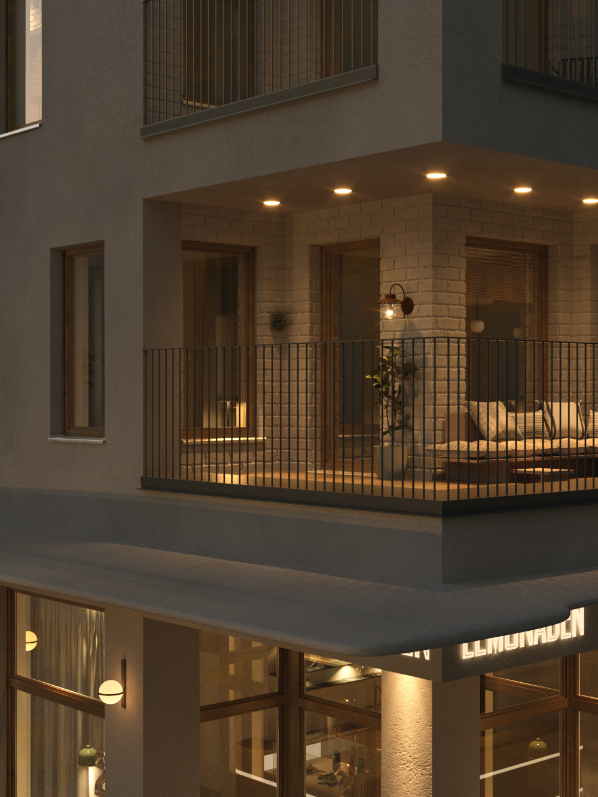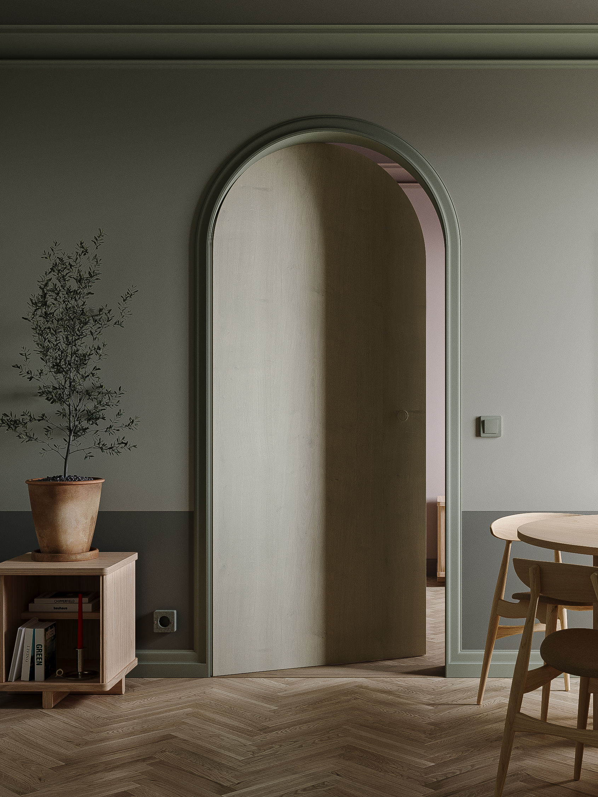SCHOOL PROJECT
- 2021 -
- 2021 -
Welcome to take a look at my first 3D project. The criteria was to visualize a retreat, already designed by an architect. With information from the architect, I created CAD-drawings that served as a basis for my work in 3ds Max. The customer wanted a relaxing retreat with minimalistic design. Plywood would be the supporting material and interior details were liked to be designed by Scandinavian furniture designers. The clients intentions mattered about a simple, beautiful and minimalistic home where the natural materials would be allowed to appear but some color could be applied to furnitures, details and textiles.
3D Renders
Main tools: 3ds Max, Corona Renderer & Adobe Photoshop
Main tools: 3ds Max, Corona Renderer & Adobe Photoshop
Below you will find my CAD-drawings which was created to get a spatial perception of the house. The furniture sketches are adjusted in 3ds Max and floor one (A1 01) was visualized.
CAD-drawings
Autodesk AutoCAD
Autodesk AutoCAD
